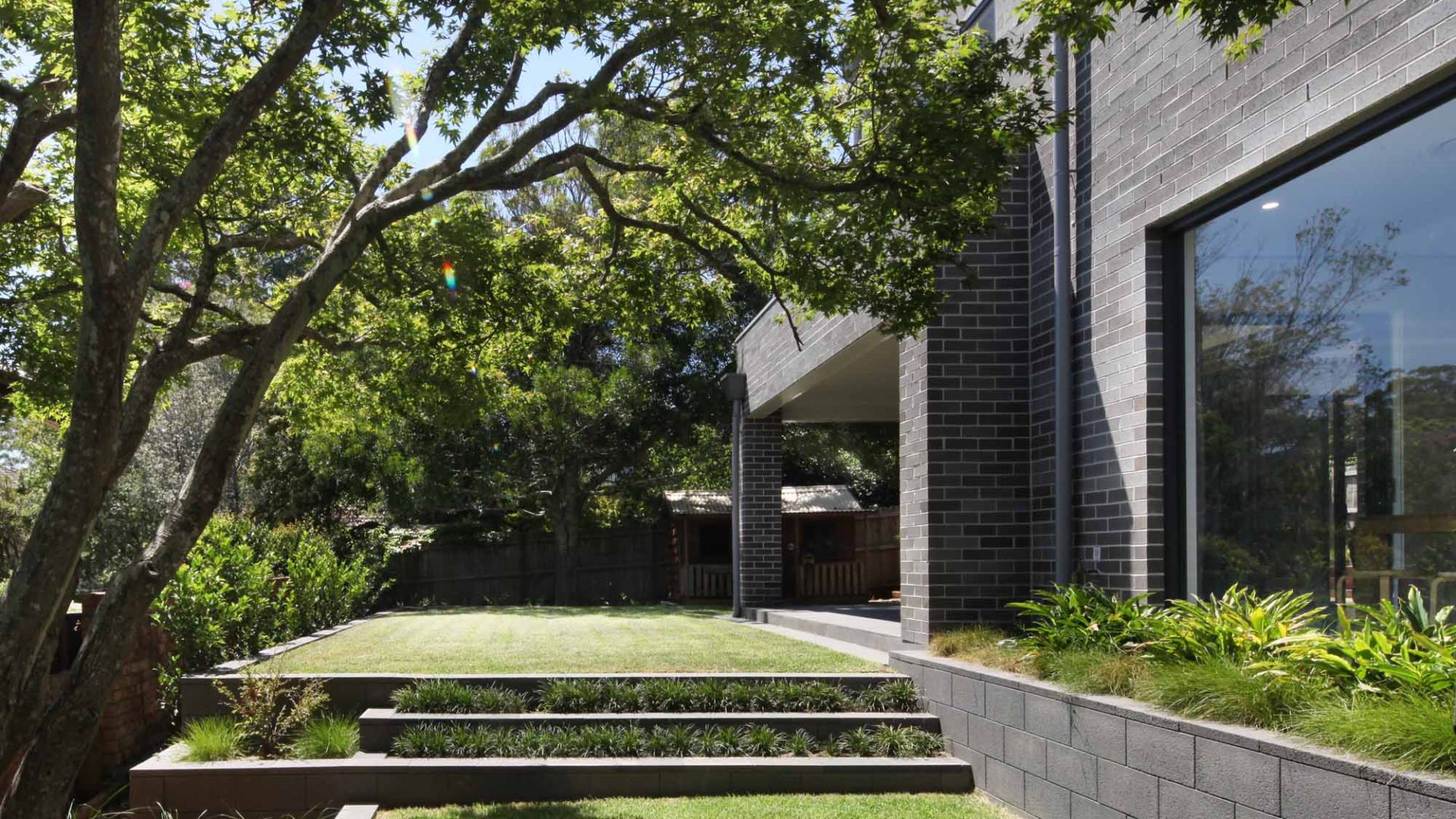If you have a sloping block and you are looking at your options, one thing you may consider is knock down. Generally project homes are on a flat slab, and so there are additions for dealing with slope. They can sometimes be managed by steps in the concrete within the house, and drop edge slabs, or retaining walls made out of concrete encased brickwork.
There are also split level designs where the front to back, or side to side boundary fall is around a storey high.
For more information on how to consider slope, view, sunlight, ventilation and other considerations, there is a new resource created by Andrew “Guide to Planning and Building a Home on a Budget” that may answer some of your questions, and help you plan through the process.
