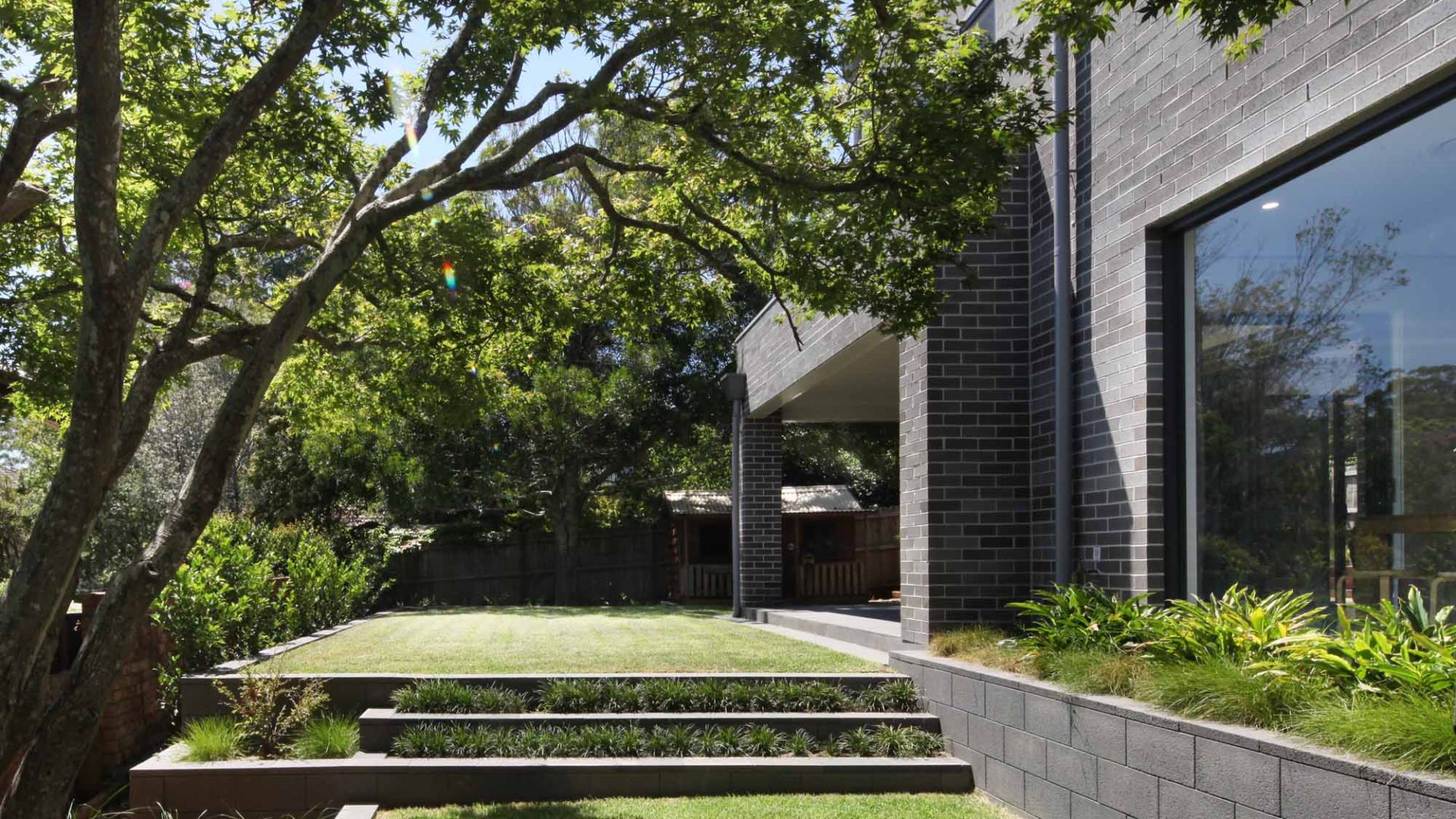Renovating a functional and industrial style kitchen on a tight budget (Home Design Edge)
Describe the before
The previous kitchen layout was designed for one person with the stove, sink and breakfast bar all in easy reach. The kitchen featured dark timber panelling and well used laminate cabinetry.
Why did you decide to make a change
Even the most basic and small kitchen renovations can cost upwards of 10k. The aim for this project was to use less to achieve more. The renovation budget was very tight. The kitchen was to be functional, open and bright, and have an open layout.
The kitchen was to add significantly more storage, and was to be done on a very lean budget. The kitchen renovation was seen as a temporary refresh, whilst the owner considered further renovation work around the kitchen.
As the kitchen refresh was temporary, the owner experimented with commercial / industrial fixtures mixed in with IKEA shelving and lighting.

Describe the process: How long did it take? How much did it cost? Did you bring in outside help? Any setbacks or surprises?
Process
The process included demolition, measuring up, polishing the existing timber flooring, electrical rough in, self assembly of the industrial shelving and commercial sink, electrical fit off and painting.
Costs
The project cost approximately $4k which was well worth it for the transformation effect and additional storage and flexibility.
- Demolition 0.5k
- Shelving 1.5k
- Electrical 0.5k
- Plumbing 0.5k
- Painting 0.5k
There were significant savings by selecting industrial shelving that could be modified to suit the space and self assembled. The commercial kitchen sink and bench was an integrated unit that saved a lot of labour and costs, that would have added up if the cabinetry, sink and splash back were done separately.
Rather than retiling the floor, the original cork was removed, and base timber was polished. The timber required patching of holes in several parts. Although there were 3 different type of timbers, the final polishing gave a consistent finish.
Money was saved on the demolition and painting. After previous cabinetry was removed, surfaces were cleaned and painted over whether they were timber, fibre cement or tile.
Money was also saved by using durable materials that could be reused in future projects.
Setbacks and surprises
The build was a relatively smooth and quick process. The industrial shelving was very quick to order and install, as was the kitchen sink and benchtop. They all included levelling adjustments at the base for the original uneven floor.
The commercial sink was surprisingly functional for domestic use. The depth of the sink allowed for the washing of large pots and pans, as well as a substitute for some laundry tasks.
What do you love about the “after”? What would you do differently?
The renovated kitchen was a lot brighter and friendly in appearance than the original, and a pleasant place to prepare meals.
In such a tight space, there was real benefit in using all wall spaces and even over doorways. The industrial shelving was selected to span over and incorporate the entryway to the laundry and the fridge. This untapped a lot more wall storage than before.
The mixture of industrial and commercial fixtures as well as IKEA shelving and lighting really complemented well. This made the kitchen a flexible plug and play space, where additional miscellaneous storage could be purchased to fit between storage racks.
Items are more easily accessible than the original kitchen, and easier to put away.
One of the best features of the renovation is that most items of the kitchen are reusable for the next stage of the home renovations. The industrial shelving is extremely durable and has very high weight capacity. The commercial sink and bench is useable indoors as well as outdoors.
Words of advice for people considering your renovation or project?
Refreshing a kitchen by using new and old elements adds texture and character. Industrial suppliers are surprisingly well suited to residential renovations if you think outside of the box.
Resources
- Industrial rack Shelving – storage sam
- Commercial sink – brayco
- Drawers – ikea
- Overhead shelving – ikea
- Pendant lights – ikea
Further Resources
- Best Budget Kitchen Renovation Resources
- Before & After: A Seriously Stylish Kitchen Renovation on a Budget
- Kitchen renovated at similar budget
- 5 secrets of budget kitchen renovations
For those that are interested in renovation constraints and opportunities for their own home, you may be interested in home design edge’s new Renovation feasibility review service we are developing. Check this space for further details.



